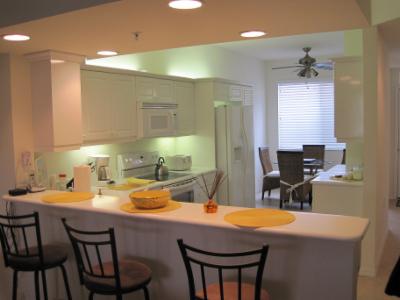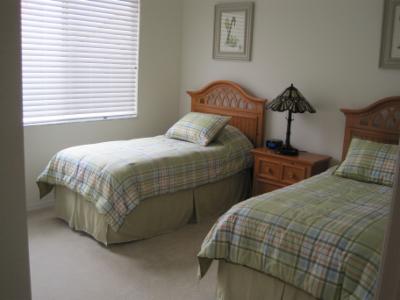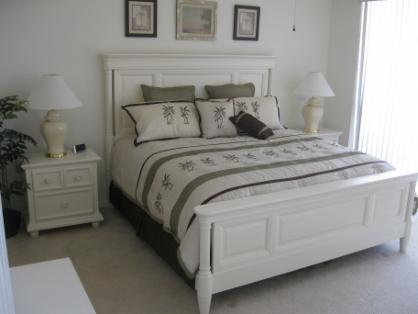Welcome to our condo...please, take a look inside!
As you enter through the front door, you will see the breakfast nook and kitchen to your right.

There is also a nice bar height corian countertop for quick meals.
The open floor plan is a nice quality for the main living areas.
On the other side of the kitchen is the lovely dining room.
Just beyond the dining room is the living room.
Large tiles are throughout the condo, except for carpet in the bedrooms.

The guest bedroom consists of two twin sized beds, a large closet, and television set.
The guest bathroom consists of a tub/shower combo and a small separate nook for the toilet.
Privacy from the main living area is possible because of pocket doors outside of the guest bed and bath. In addition, to the right of the bathroom is the large laundry room with full size washer and dryer.
Just off the living room is the master suite.

This room also has it's own sliding door access to the lanai. A large television set is also in this room.
The master bath has a large walk-in closet to the left and just beyond is the toilet.
Double vanities, large tile throughout, and under the counter lighting are some of the great features of the master bathroom.
Access to the large lanai from the living room.
Outdoor dining and a small seating area on the lanai. Overhead fans also add a nice breeze on hot summer days and nights.
An outdoor grill, small refrigerator and sink allow for entertaining on the lanai.
Just outside is a small lake with one of the many fountains...
...around Falling Waters.